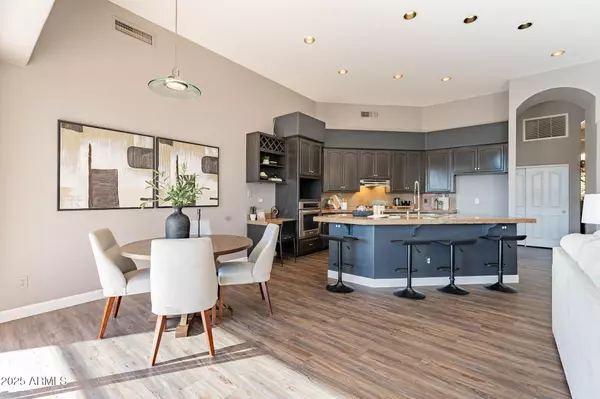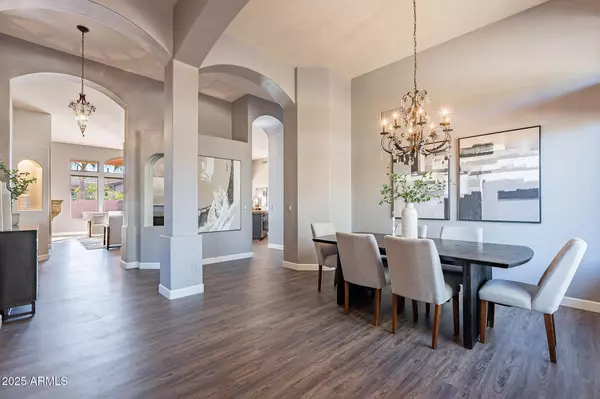$739,500
$750,000
1.4%For more information regarding the value of a property, please contact us for a free consultation.
3 Beds
2 Baths
2,427 SqFt
SOLD DATE : 02/13/2025
Key Details
Sold Price $739,500
Property Type Single Family Home
Sub Type Single Family Residence
Listing Status Sold
Purchase Type For Sale
Square Footage 2,427 sqft
Price per Sqft $304
Subdivision Tatum Vista
MLS Listing ID 6786597
Sold Date 02/13/25
Style Ranch
Bedrooms 3
HOA Fees $39/qua
HOA Y/N Yes
Year Built 1997
Annual Tax Amount $2,382
Tax Year 2023
Lot Size 7,984 Sqft
Acres 0.18
Property Sub-Type Single Family Residence
Property Description
Welcome to your dream retreat located in Tatum Vista in Cave Creek! This spacious 3-bedroom plus den, 2-bathroom home offers 2,427 sqft of comfortable living space, meticulously designed to enhance relaxation and entertaining. Situated in a sought-after neighborhood, this property combines the best of Arizona's natural beauty with luxurious amenities.
Step inside to a bright and open floor plan with high ceilings and large windows that flood the home with natural light. The spacious kitchen, with updated appliances and ample cabinetry, flows seamlessly into the dining and living areas, making it ideal for family gatherings or hosting friends.
Outside, a backyard oasis awaits. Lounge by the pool, complete with a soothing waterfall feature, or unwind by the charming kiva fire pit as you take in the stunning desert views. The den offers flexible space for an office, home gym, or guest room. With easy access to local dining, shopping, and top-rated schools, this home provides the perfect blend of tranquility and convenience. Solar lease $181 per month.
Don't miss your chance to own this slice of paradise in Tatum Vista!
Location
State AZ
County Maricopa
Community Tatum Vista
Area Maricopa
Rooms
Other Rooms Great Room
Master Bedroom Split
Den/Bedroom Plus 4
Separate Den/Office Y
Interior
Interior Features Double Vanity, Eat-in Kitchen, Breakfast Bar, Kitchen Island, Separate Shwr & Tub
Heating Natural Gas
Cooling Central Air
Flooring Carpet, Vinyl, Tile
Fireplaces Type Fire Pit, 1 Fireplace
Fireplace Yes
Window Features Mechanical Sun Shds
Appliance Gas Cooktop
SPA None
Laundry Wshr/Dry HookUp Only
Exterior
Parking Features Garage Door Opener, Extended Length Garage
Garage Spaces 3.0
Garage Description 3.0
Fence Block
Utilities Available APS
Roof Type Tile
Porch Patio
Total Parking Spaces 3
Private Pool Yes
Building
Lot Description Desert Back, Desert Front
Story 1
Builder Name D.R Horton
Sewer Public Sewer
Water City Water
Architectural Style Ranch
New Construction No
Schools
Elementary Schools Horseshoe Trails Elementary School
Middle Schools Sonoran Trails Middle School
High Schools Cactus Shadows High School
School District Cave Creek Unified District
Others
HOA Name Focus HOA Management
HOA Fee Include Maintenance Grounds
Senior Community No
Tax ID 212-12-441
Ownership Fee Simple
Acceptable Financing Cash, Conventional, FHA, VA Loan
Horse Property N
Disclosures Seller Discl Avail
Possession Close Of Escrow
Listing Terms Cash, Conventional, FHA, VA Loan
Financing Cash
Read Less Info
Want to know what your home might be worth? Contact us for a FREE valuation!

Our team is ready to help you sell your home for the highest possible price ASAP

Copyright 2025 Arizona Regional Multiple Listing Service, Inc. All rights reserved.
Bought with Arizona Investment & Mgt, LLC

"My job is to find and attract mastery-based agents to the office, protect the culture, and make sure everyone is happy! "
8631 W. Union Hills Dr Suite 201, Peoria, Arizona, 85383, USA






