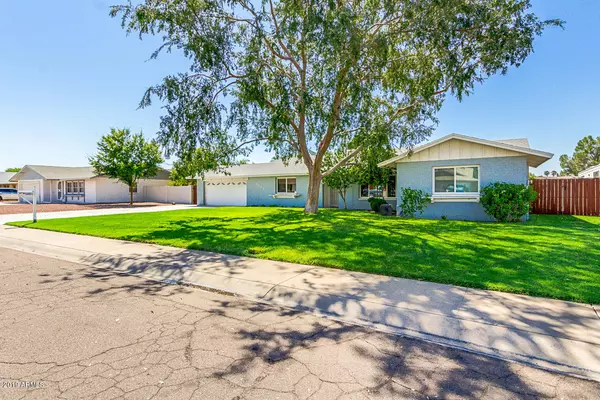$475,000
$475,000
For more information regarding the value of a property, please contact us for a free consultation.
5 Beds
3 Baths
3,094 SqFt
SOLD DATE : 01/03/2020
Key Details
Sold Price $475,000
Property Type Single Family Home
Sub Type Single Family Residence
Listing Status Sold
Purchase Type For Sale
Square Footage 3,094 sqft
Price per Sqft $153
Subdivision Sunburst Farms
MLS Listing ID 5974694
Sold Date 01/03/20
Bedrooms 5
HOA Y/N No
Year Built 1974
Annual Tax Amount $2,669
Tax Year 2019
Lot Size 0.368 Acres
Acres 0.37
Property Sub-Type Single Family Residence
Source Arizona Regional Multiple Listing Service (ARMLS)
Property Description
Sunburst Farms at its finest! This is an amazing opportunity to own a beautifully remodeled home perfectly accented with luscious green landscaping and excellent curb appeal. Located in one of the valleys most desirable areas this larger 1/3 acre lot has HORSE Privileges! Home has been beautiful remodeled with updated flooring, kitchen, bathrooms, newer roof, and new appliances! Get ready to cozy up in front of the incredible stone fireplace just in time for winter! This home is an Entertainers delight! Enjoy dinners on the over-sized patio with a gorgeous view of the sparkling diving pool! Guest house is accessed through private patio entrance and has its own kitchen, master suit and living area! Plenty of space inside and out for you to stretch out and make this gem your own!
Location
State AZ
County Maricopa
Community Sunburst Farms
Area Maricopa
Direction FromBell head South on 59th ave., Turn east onto W Monte Cristo Ave. home is on the right.
Rooms
Other Rooms Guest Qtrs-Sep Entrn, Family Room, BonusGame Room
Master Bedroom Split
Den/Bedroom Plus 7
Separate Den/Office Y
Interior
Interior Features High Speed Internet, Granite Counters, Double Vanity, Eat-in Kitchen, Breakfast Bar, 2 Master Baths, Full Bth Master Bdrm
Heating Electric
Cooling Central Air
Flooring Carpet, Tile
Fireplaces Type 1 Fireplace, Living Room
Fireplace Yes
Window Features Dual Pane
SPA None
Laundry Engy Star (See Rmks)
Exterior
Exterior Feature Playground, Storage, Separate Guest House
Parking Features Garage Door Opener, Direct Access
Garage Spaces 2.0
Garage Description 2.0
Fence Block
Pool Diving Pool
Utilities Available APS
Roof Type Composition
Porch Covered Patio(s), Patio
Total Parking Spaces 2
Private Pool Yes
Building
Lot Description Sprinklers In Rear, Sprinklers In Front, Grass Front, Grass Back, Auto Timer H2O Front, Auto Timer H2O Back
Story 1
Builder Name HALLCRAFT HOMES
Sewer Public Sewer
Water City Water
Structure Type Playground,Storage, Separate Guest House
New Construction No
Schools
Elementary Schools Peoria Elementary School
Middle Schools Canyon Elementary School
High Schools Peoria High School
School District Peoria Unified School District
Others
HOA Fee Include No Fees
Senior Community No
Tax ID 231-01-575
Ownership Fee Simple
Acceptable Financing Cash, Conventional, FHA, VA Loan
Horse Property Y
Disclosures Agency Discl Req, Seller Discl Avail
Possession Close Of Escrow
Listing Terms Cash, Conventional, FHA, VA Loan
Financing Conventional
Read Less Info
Want to know what your home might be worth? Contact us for a FREE valuation!

Our team is ready to help you sell your home for the highest possible price ASAP

Copyright 2025 Arizona Regional Multiple Listing Service, Inc. All rights reserved.
Bought with Top Rock Realty

"My job is to find and attract mastery-based agents to the office, protect the culture, and make sure everyone is happy! "
8631 W. Union Hills Dr Suite 201, Peoria, Arizona, 85383, USA






