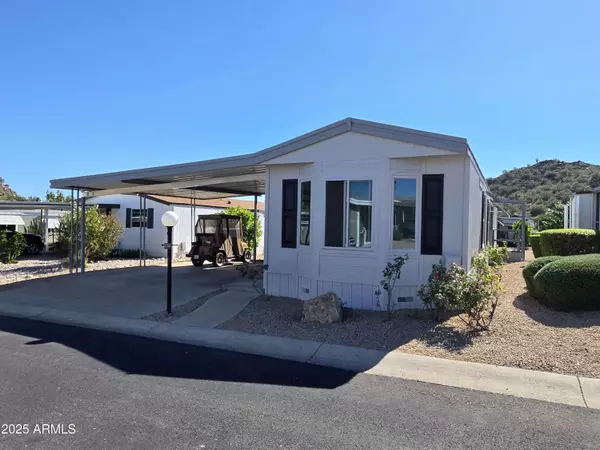
2 Beds
2 Baths
980 SqFt
2 Beds
2 Baths
980 SqFt
Key Details
Property Type Mobile Home
Sub Type Mfg/Mobile Housing
Listing Status Active
Purchase Type For Sale
Square Footage 980 sqft
Price per Sqft $98
Subdivision Boulder Ridge
MLS Listing ID 6937236
Bedrooms 2
HOA Y/N No
Land Lease Amount 915.0
Year Built 1986
Annual Tax Amount $122
Tax Year 2024
Property Sub-Type Mfg/Mobile Housing
Source Arizona Regional Multiple Listing Service (ARMLS)
Property Description
Location
State AZ
County Maricopa
Community Boulder Ridge
Area Maricopa
Direction Go South on Cave Creek Road turn right on Behrend Dr, turn left on Boulder Way into the park, go through the gate, rigth turn on Palo Verde, home on left.
Rooms
Other Rooms Great Room
Master Bedroom Split
Den/Bedroom Plus 2
Separate Den/Office N
Interior
Interior Features High Speed Internet, No Interior Steps, Kitchen Island, Pantry, Full Bth Master Bdrm, Laminate Counters
Heating Electric
Cooling Central Air, Ceiling Fan(s), Programmable Thmstat
Flooring Carpet, Laminate
Fireplace No
Window Features Dual Pane
SPA None
Exterior
Exterior Feature Storage
Carport Spaces 2
Fence None
Community Features Pickleball, Gated, Community Spa Htd, Near Bus Stop, Tennis Court(s), Fitness Center
Utilities Available APS
Roof Type See Remarks
Porch Covered Patio(s)
Private Pool No
Building
Lot Description Gravel/Stone Front, Gravel/Stone Back, Auto Timer H2O Front
Story 1
Builder Name PALM HARBOR
Sewer Public Sewer
Water City Water, Pvt Water Company
Structure Type Storage
New Construction No
Schools
Elementary Schools Adult
Middle Schools Adult
High Schools Adult
School District Adult
Others
HOA Fee Include Maintenance Grounds,Street Maint,Trash
Senior Community Yes
Tax ID 213-26-027
Ownership Leasehold
Acceptable Financing Cash, Conventional
Horse Property N
Disclosures Agency Discl Req, Seller Discl Avail
Possession Close Of Escrow
Listing Terms Cash, Conventional
Special Listing Condition Age Restricted (See Remarks), Owner Occupancy Req

Copyright 2025 Arizona Regional Multiple Listing Service, Inc. All rights reserved.

"My job is to find and attract mastery-based agents to the office, protect the culture, and make sure everyone is happy! "
8631 W. Union Hills Dr Suite 201, Peoria, Arizona, 85383, USA






