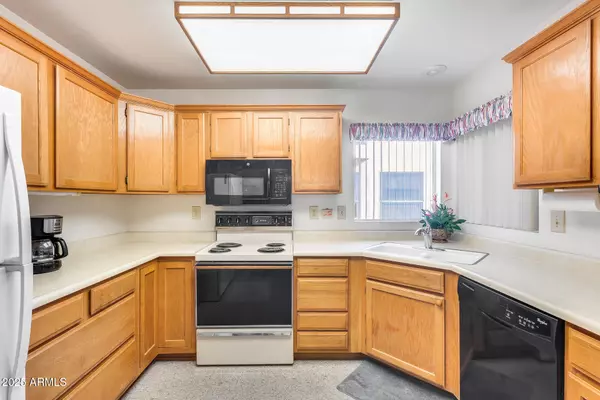
2 Beds
2 Baths
1,411 SqFt
2 Beds
2 Baths
1,411 SqFt
Key Details
Property Type Single Family Home
Sub Type Gemini/Twin Home
Listing Status Active
Purchase Type For Sale
Square Footage 1,411 sqft
Price per Sqft $205
Subdivision Sun City West 26 Lot 1-124
MLS Listing ID 6937621
Style Ranch
Bedrooms 2
HOA Fees $404/mo
HOA Y/N Yes
Year Built 1987
Annual Tax Amount $1,154
Tax Year 2024
Lot Size 369 Sqft
Acres 0.01
Property Sub-Type Gemini/Twin Home
Source Arizona Regional Multiple Listing Service (ARMLS)
Property Description
Plus, everything else you need is just minutes away, including grocery stores, pharmacies, banks, rec. centers, restaurants, healthcare facilities and more... all within a short, easy drive.
HOA includes: water, sewer, garbage collection, pest control, cable or satellite, exterior maintenance of unit (no lawn mower needed). With R.H. Johnson Rec Center less than a mile away, you'll have easy access to a 48-acre campus featuring an outdoor pool, lap lanes, a state-of-the-art fitness center, pickleball complex, library, performance theater, and hobby studios.
This home is tucked away in a quiet, low-traffic area, offering a peaceful setting with easy upkeep. Step inside to find a bright, open living and dining area, an eat-in kitchen complete with all appliances (refrigerator, washer, and dryer included), and plenty of natural light throughout. The primary suite features a spacious bay window, a walk-in closet, and an en-suite bath with grab bars for added accessibility. Additional features include dual-pane windows, a generous indoor laundry room, and a screened-in patio... the perfect spot to relax and enjoy Arizona's beautiful weather year-round. The 2-car garage offers extra storage and convenience.
Location
State AZ
County Maricopa
Community Sun City West 26 Lot 1-124
Area Maricopa
Direction North on RH Johnson, Left on Trail Ridge
Rooms
Other Rooms Family Room
Den/Bedroom Plus 2
Separate Den/Office N
Interior
Interior Features High Speed Internet, Eat-in Kitchen, No Interior Steps, Vaulted Ceiling(s), 3/4 Bath Master Bdrm
Heating Electric
Cooling Central Air, Ceiling Fan(s)
Flooring Carpet, Linoleum
Fireplace No
Window Features Dual Pane
Appliance Electric Cooktop
SPA None
Exterior
Exterior Feature Screened in Patio(s)
Parking Features Garage Door Opener, Attch'd Gar Cabinets
Garage Spaces 2.0
Garage Description 2.0
Fence None
Utilities Available APS
Roof Type Composition
Accessibility Bath Grab Bars
Total Parking Spaces 2
Private Pool No
Building
Lot Description Sprinklers In Rear, Desert Front, Gravel/Stone Front, Gravel/Stone Back, Grass Back
Story 1
Builder Name DEL WEBB
Sewer Public Sewer
Water Pvt Water Company
Architectural Style Ranch
Structure Type Screened in Patio(s)
New Construction No
Schools
Elementary Schools Adult
Middle Schools Adult
High Schools Adult
School District Adult
Others
HOA Name Trail Ridge DR
HOA Fee Include Insurance,Sewer,Pest Control,Cable TV,Maintenance Grounds,Trash,Water,Maintenance Exterior
Senior Community Yes
Tax ID 232-12-416-A
Ownership Fee Simple
Acceptable Financing Cash, Conventional, FHA, VA Loan
Horse Property N
Disclosures Agency Discl Req, Seller Discl Avail
Possession Close Of Escrow
Listing Terms Cash, Conventional, FHA, VA Loan
Special Listing Condition Age Restricted (See Remarks)
Virtual Tour https://www.zillow.com/view-imx/d99da979-01a4-4fc7-86ce-5a883945dadd?setAttribution=mls&wl=true&initialViewType=pano&utm_source=dashboard

Copyright 2025 Arizona Regional Multiple Listing Service, Inc. All rights reserved.

"My job is to find and attract mastery-based agents to the office, protect the culture, and make sure everyone is happy! "
8631 W. Union Hills Dr Suite 201, Peoria, Arizona, 85383, USA






