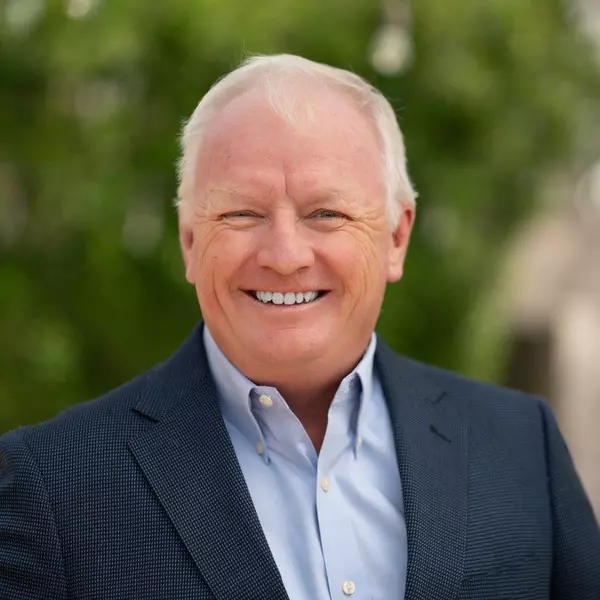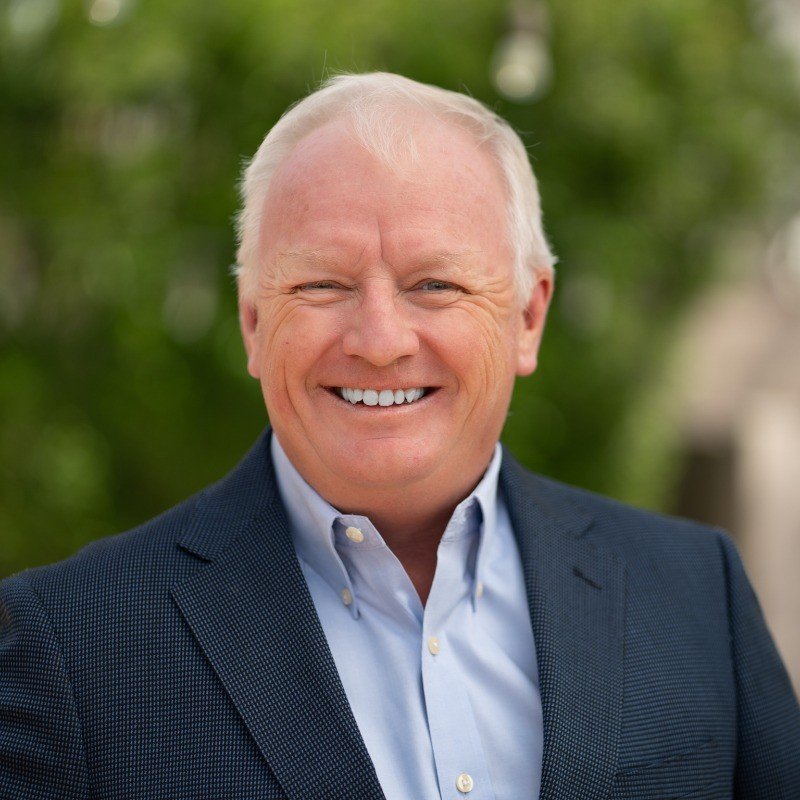
4 Beds
2.5 Baths
2,134 SqFt
4 Beds
2.5 Baths
2,134 SqFt
Key Details
Property Type Single Family Home
Sub Type Single Family Residence
Listing Status Active
Purchase Type For Sale
Square Footage 2,134 sqft
Price per Sqft $264
Subdivision Stetson Hills Parcels 6 & 10B
MLS Listing ID 6935894
Bedrooms 4
HOA Fees $240/qua
HOA Y/N Yes
Year Built 1999
Annual Tax Amount $2,134
Tax Year 2024
Lot Size 5,732 Sqft
Acres 0.13
Property Sub-Type Single Family Residence
Source Arizona Regional Multiple Listing Service (ARMLS)
Property Description
Location
State AZ
County Maricopa
Community Stetson Hills Parcels 6 & 10B
Area Maricopa
Direction From I-17, head west to Happy Valley Rd, turn right onto N 39th Ave, turn left onto W Buckskin Trail, turn right onto N 40th Ave. Property will be on the left.
Rooms
Other Rooms Great Room, Family Room
Master Bedroom Upstairs
Den/Bedroom Plus 4
Separate Den/Office N
Interior
Interior Features Double Vanity, Upstairs, 9+ Flat Ceilings, Vaulted Ceiling(s), Kitchen Island, Pantry, Full Bth Master Bdrm, Separate Shwr & Tub
Heating Natural Gas
Cooling Central Air, Ceiling Fan(s), ENERGY STAR Qualified Equipment, Programmable Thmstat
Flooring Carpet, Vinyl, Tile
Fireplaces Type Living Room
Fireplace Yes
Window Features Solar Screens,Dual Pane
Appliance Electric Cooktop, Water Purifier
SPA None
Laundry Engy Star (See Rmks)
Exterior
Parking Features Garage Door Opener, Direct Access, Electric Vehicle Charging Station(s)
Garage Spaces 2.0
Garage Description 2.0
Fence Block, Wrought Iron
Community Features Transportation Svcs, Near Bus Stop, Playground, Biking/Walking Path
Utilities Available APS
Roof Type Tile
Accessibility Bath Lever Faucets
Porch Covered Patio(s), Patio
Total Parking Spaces 2
Private Pool No
Building
Lot Description Sprinklers In Rear, Sprinklers In Front, Desert Front, Grass Back, Auto Timer H2O Front, Auto Timer H2O Back
Story 2
Builder Name Uknown
Sewer Public Sewer
Water City Water
New Construction No
Schools
Elementary Schools Stetson Hills School
Middle Schools Stetson Hills School
High Schools Sandra Day O'Connor High School
School District Deer Valley Unified District
Others
HOA Name Stetson Hills
HOA Fee Include Maintenance Grounds
Senior Community No
Tax ID 201-33-050
Ownership Fee Simple
Acceptable Financing Cash, Conventional, FHA, VA Loan
Horse Property N
Disclosures Agency Discl Req, Seller Discl Avail
Possession Close Of Escrow, By Agreement
Listing Terms Cash, Conventional, FHA, VA Loan
Special Listing Condition Owner/Agent

Copyright 2025 Arizona Regional Multiple Listing Service, Inc. All rights reserved.

"My job is to find and attract mastery-based agents to the office, protect the culture, and make sure everyone is happy! "
8631 W. Union Hills Dr Suite 201, Peoria, Arizona, 85383, USA






