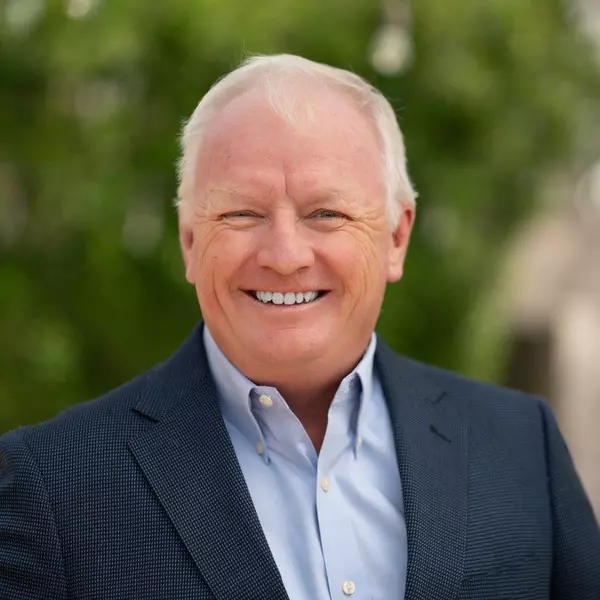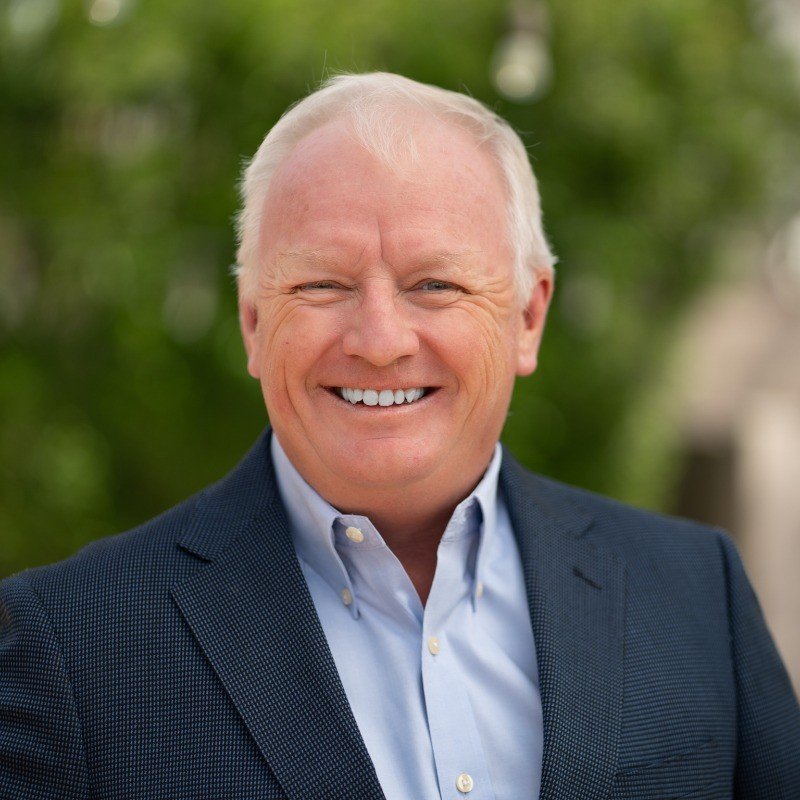
2 Beds
1 Bath
1,062 SqFt
2 Beds
1 Bath
1,062 SqFt
Key Details
Property Type Single Family Home
Sub Type Gemini/Twin Home
Listing Status Active
Purchase Type For Sale
Square Footage 1,062 sqft
Price per Sqft $183
Subdivision Sun City 20
MLS Listing ID 6930447
Bedrooms 2
HOA Fees $344/mo
HOA Y/N Yes
Year Built 1970
Annual Tax Amount $605
Tax Year 2024
Lot Size 3,751 Sqft
Acres 0.09
Property Sub-Type Gemini/Twin Home
Source Arizona Regional Multiple Listing Service (ARMLS)
Property Description
Location
State AZ
County Maricopa
Community Sun City 20
Area Maricopa
Direction Head west on W Thunderbird Blvd, Turn right onto N Redwood Dr. Property will be on the left.
Rooms
Den/Bedroom Plus 2
Separate Den/Office N
Interior
Interior Features Granite Counters, Eat-in Kitchen, 9+ Flat Ceilings, Roller Shields, Pantry
Heating Electric
Cooling Central Air
Flooring Carpet, Tile
Fireplace No
SPA None
Exterior
Carport Spaces 1
Fence None
Community Features Golf, Pickleball, Community Spa Htd, Community Media Room, Tennis Court(s), Biking/Walking Path, Fitness Center
Utilities Available SRP
Roof Type Composition
Private Pool No
Building
Lot Description Grass Front, Grass Back
Story 1
Builder Name DEL WEBB
Sewer Public Sewer
Water City Water
New Construction No
Schools
Elementary Schools Adult
Middle Schools Adult
High Schools Adult
School District Adult
Others
HOA Name Woodlan
HOA Fee Include Insurance,Maintenance Grounds,Trash,Maintenance Exterior
Senior Community Yes
Tax ID 200-81-210
Ownership Fee Simple
Acceptable Financing Cash, Conventional, FHA, VA Loan
Horse Property N
Disclosures None
Possession Close Of Escrow
Listing Terms Cash, Conventional, FHA, VA Loan
Special Listing Condition Age Restricted (See Remarks), Lender Owned/REO
Virtual Tour https://www.vr-360-tour.com/e/wQ4BmcOqqh8/e?hide_e3play=true&hide_logo=true&hide_nadir=true&hidelive=true&share_button=false

Copyright 2025 Arizona Regional Multiple Listing Service, Inc. All rights reserved.

"My job is to find and attract mastery-based agents to the office, protect the culture, and make sure everyone is happy! "
8631 W. Union Hills Dr Suite 201, Peoria, Arizona, 85383, USA






