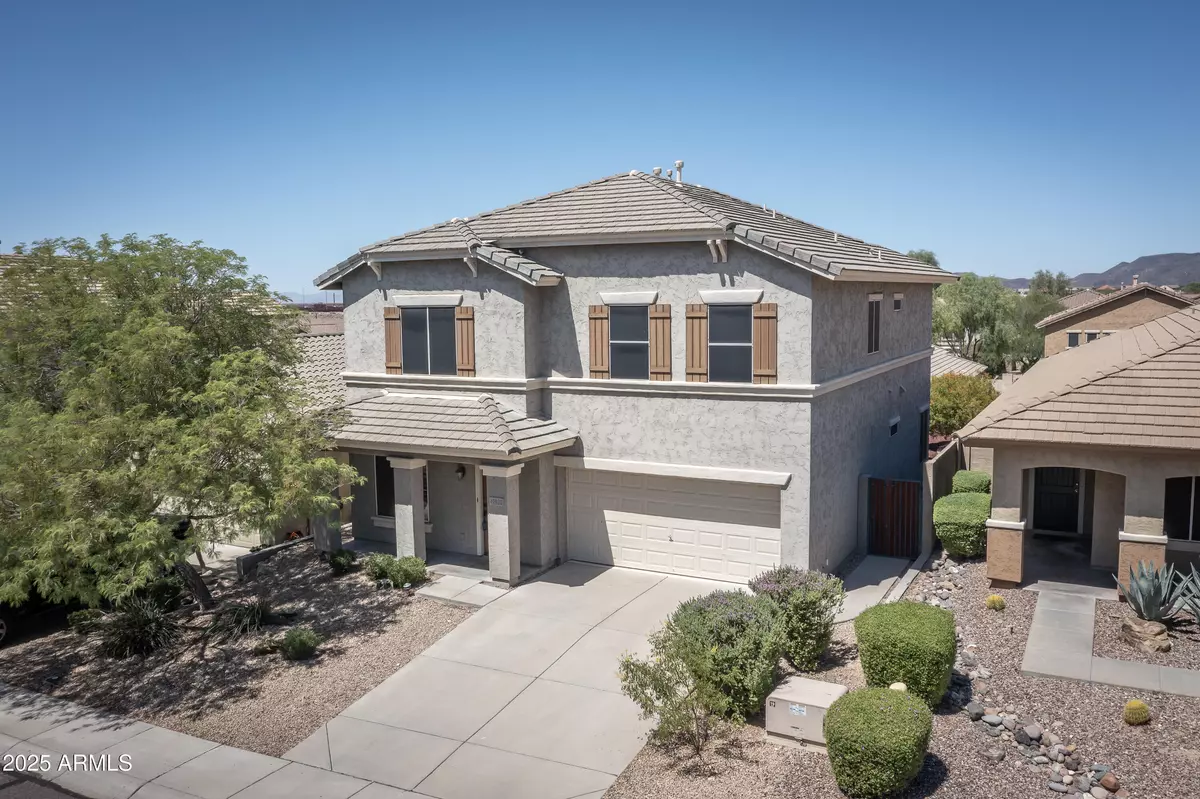
4 Beds
2.5 Baths
2,568 SqFt
4 Beds
2.5 Baths
2,568 SqFt
Key Details
Property Type Single Family Home
Sub Type Single Family Residence
Listing Status Active
Purchase Type For Rent
Square Footage 2,568 sqft
Subdivision Anthem Coventry Homes Unit 20A
MLS Listing ID 6914911
Style Contemporary
Bedrooms 4
HOA Y/N Yes
Year Built 2003
Lot Size 4,952 Sqft
Acres 0.11
Property Sub-Type Single Family Residence
Source Arizona Regional Multiple Listing Service (ARMLS)
Property Description
Location
State AZ
County Maricopa
Community Anthem Coventry Homes Unit 20A
Area Maricopa
Direction Navigation North to Rushmore West to Raleigh Ct. Cul De Sac
Rooms
Other Rooms Loft, Family Room
Master Bedroom Upstairs
Den/Bedroom Plus 6
Separate Den/Office Y
Interior
Interior Features High Speed Internet, Granite Counters, Double Vanity, Upstairs, Eat-in Kitchen, Breakfast Bar, Kitchen Island, Pantry, Full Bth Master Bdrm, Separate Shwr & Tub
Heating Natural Gas
Cooling Central Air, Ceiling Fan(s)
Flooring Carpet, Tile
Fireplaces Type Gas Fireplace, Fireplace Family Rm
Furnishings Unfurnished
Fireplace Yes
Window Features Solar Screens
SPA None
Laundry Dryer Included, Inside, Washer Included
Exterior
Exterior Feature Private Street(s)
Parking Features Garage Door Opener
Garage Spaces 2.0
Garage Description 2.0
Fence Block
Community Features Community Spa Htd, Tennis Court(s), Biking/Walking Path, Clubhouse
Utilities Available APS
Roof Type Tile
Porch Covered Patio(s), Patio
Total Parking Spaces 2
Private Pool No
Building
Lot Description Sprinklers In Rear, Sprinklers In Front, Desert Back, Desert Front, Cul-De-Sac, Synthetic Grass Back
Story 2
Builder Name Centex
Sewer Private Sewer
Water Pvt Water Company
Architectural Style Contemporary
Structure Type Private Street(s)
New Construction No
Schools
Elementary Schools Canyon Springs Stem Academy
Middle Schools Canyon Springs Stem Academy
High Schools Boulder Creek High School
School District Deer Valley Unified District
Others
Pets Allowed No
HOA Name Anthem community
Senior Community No
Tax ID 202-22-087
Horse Property N
Disclosures Agency Discl Req
Possession Immediate

Copyright 2025 Arizona Regional Multiple Listing Service, Inc. All rights reserved.

"My job is to find and attract mastery-based agents to the office, protect the culture, and make sure everyone is happy! "
8631 W. Union Hills Dr Suite 201, Peoria, Arizona, 85383, USA






