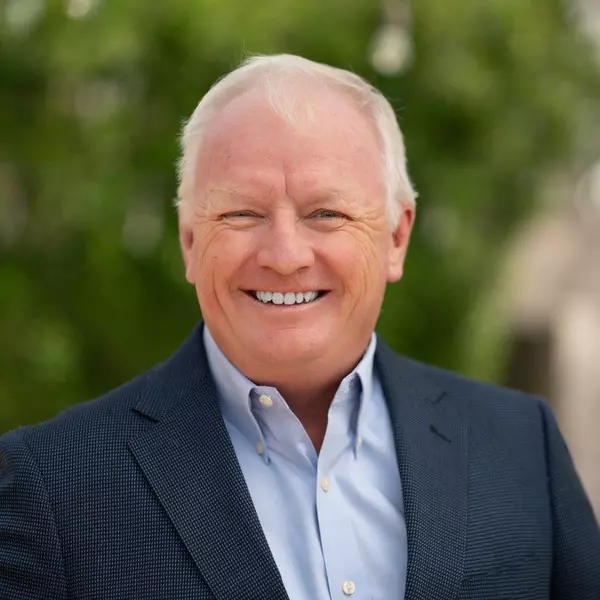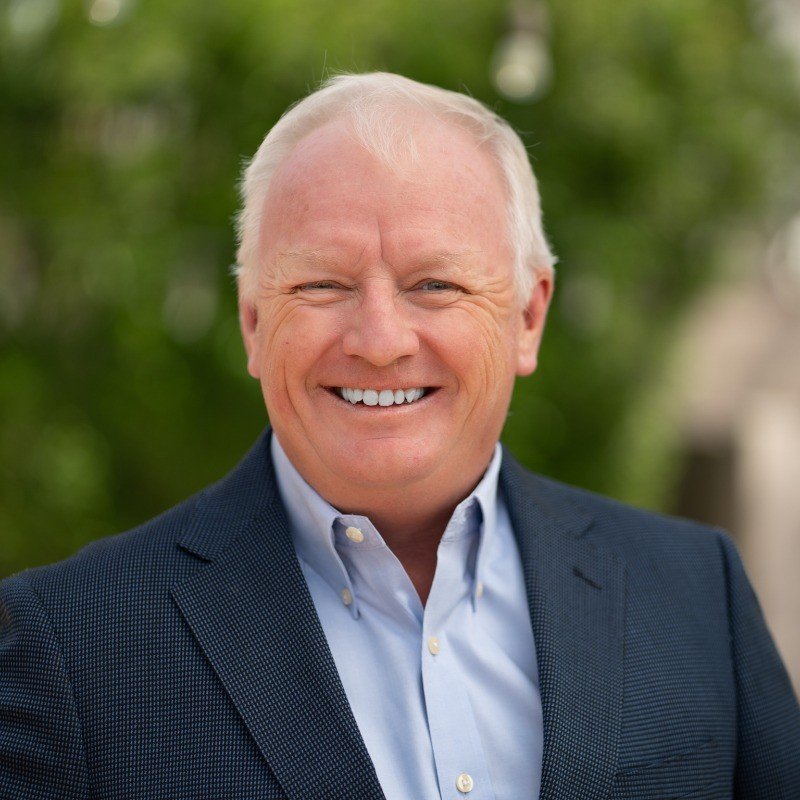
2 Beds
2 Baths
1,490 SqFt
2 Beds
2 Baths
1,490 SqFt
Key Details
Property Type Condo, Apartment
Sub Type Apartment
Listing Status Active
Purchase Type For Sale
Square Footage 1,490 sqft
Price per Sqft $161
Subdivision Sun City West Unit 4
MLS Listing ID 6891888
Style Other
Bedrooms 2
HOA Fees $289/mo
HOA Y/N Yes
Year Built 1979
Annual Tax Amount $651
Tax Year 2024
Lot Size 2,558 Sqft
Acres 0.06
Property Sub-Type Apartment
Source Arizona Regional Multiple Listing Service (ARMLS)
Property Description
Location
State AZ
County Maricopa
Community Sun City West Unit 4
Area Maricopa
Rooms
Master Bedroom Split
Den/Bedroom Plus 3
Separate Den/Office Y
Interior
Interior Features Eat-in Kitchen, Breakfast Bar, Pantry, Full Bth Master Bdrm
Heating Ceiling
Cooling Central Air
Flooring Laminate
Fireplace No
Window Features Skylight(s),Dual Pane
Appliance Built-In Electric Oven, Water Purifier
SPA None
Exterior
Exterior Feature Storage
Parking Features Garage Door Opener
Garage Spaces 1.0
Garage Description 1.0
Fence Block
Community Features Racquetball, Golf, Pickleball, Community Spa Htd, Near Bus Stop, Community Media Room, Community Laundry, Tennis Court(s), Biking/Walking Path
Utilities Available APS
Roof Type Composition
Accessibility Bath Grab Bars
Porch Covered Patio(s)
Total Parking Spaces 1
Private Pool No
Building
Lot Description Desert Front, Gravel/Stone Back
Story 1
Builder Name Del Webb
Sewer Public Sewer
Water City Water
Architectural Style Other
Structure Type Storage
New Construction No
Schools
Elementary Schools Adult
Middle Schools Adult
High Schools Adult
School District Adult
Others
HOA Name Eagle HOA
HOA Fee Include Roof Repair,Insurance,Sewer,Pest Control,Maintenance Grounds,Front Yard Maint,Trash,Water,Roof Replacement,Maintenance Exterior
Senior Community No
Tax ID 232-03-302
Ownership Fee Simple
Acceptable Financing Cash, Conventional, 1031 Exchange, FHA, VA Loan
Horse Property N
Disclosures Seller Discl Avail
Possession Close Of Escrow
Listing Terms Cash, Conventional, 1031 Exchange, FHA, VA Loan
Virtual Tour https://3d.listingladder.com/tours/Il3Y3OeVE

Copyright 2025 Arizona Regional Multiple Listing Service, Inc. All rights reserved.

"My job is to find and attract mastery-based agents to the office, protect the culture, and make sure everyone is happy! "
8631 W. Union Hills Dr Suite 201, Peoria, Arizona, 85383, USA






