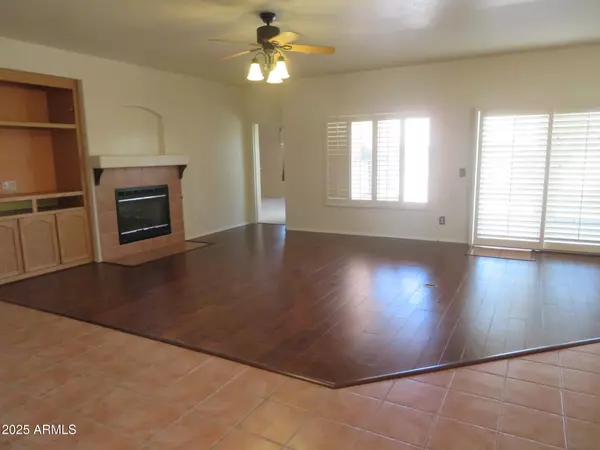GET MORE INFORMATION
$ 350,000
$ 360,000 2.8%
2 Beds
2 Baths
1,764 SqFt
$ 350,000
$ 360,000 2.8%
2 Beds
2 Baths
1,764 SqFt
Key Details
Sold Price $350,000
Property Type Single Family Home
Sub Type Single Family Residence
Listing Status Sold
Purchase Type For Sale
Square Footage 1,764 sqft
Price per Sqft $198
Subdivision Winterhaven Country Club Estates Phase 2A
MLS Listing ID 6879516
Sold Date 07/11/25
Style Ranch
Bedrooms 2
HOA Fees $106/mo
HOA Y/N Yes
Year Built 2001
Annual Tax Amount $1,799
Tax Year 2024
Lot Size 6,762 Sqft
Acres 0.16
Property Sub-Type Single Family Residence
Source Arizona Regional Multiple Listing Service (ARMLS)
Property Description
Location
State AZ
County Cochise
Community Winterhaven Country Club Estates Phase 2A
Direction From St. Andrews, Turn W onto Winterhaven Dr, Turn L onto Evening Shadow Ct. Rt onto Glengarry, L onto Sandspring Ct., R onto Stonehenge. Corner house.
Rooms
Other Rooms Great Room
Master Bedroom Split
Den/Bedroom Plus 3
Separate Den/Office Y
Interior
Interior Features High Speed Internet, Granite Counters, Full Bth Master Bdrm, Separate Shwr & Tub
Heating Natural Gas
Cooling Central Air
Flooring Carpet, Laminate, Tile
Fireplaces Type 1 Fireplace, Gas
Fireplace Yes
Window Features Dual Pane
SPA None
Exterior
Parking Features Garage Door Opener
Garage Spaces 2.0
Garage Description 2.0
Fence Block
Pool None
Community Features Community Spa, Community Pool, Fitness Center
Roof Type Tile
Private Pool No
Building
Lot Description Corner Lot, Desert Back, Desert Front
Story 1
Builder Name Castle & Cooke
Sewer Public Sewer
Water Pvt Water Company
Architectural Style Ranch
New Construction No
Schools
Elementary Schools Town & Country Elementary School
Middle Schools Joyce Clark Middle School
High Schools Buena High School
School District Sierra Vista Unified District
Others
HOA Name Winterhaven HOA
HOA Fee Include Maintenance Grounds,Street Maint
Senior Community Yes
Tax ID 105-96-053
Ownership Fee Simple
Acceptable Financing Cash, Conventional, FHA, VA Loan
Horse Property N
Listing Terms Cash, Conventional, FHA, VA Loan
Financing Other
Special Listing Condition Age Restricted (See Remarks)

Copyright 2025 Arizona Regional Multiple Listing Service, Inc. All rights reserved.
Bought with ERA Four Feathers Realty
"My job is to find and attract mastery-based agents to the office, protect the culture, and make sure everyone is happy! "
8631 W. Union Hills Dr Suite 201, Peoria, Arizona, 85383, USA






